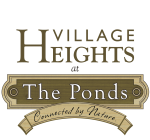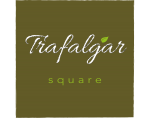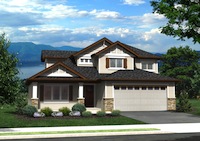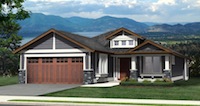Spec Homes and Past Developments
in Upper Mission, Kelowna BC
SOLD OUT
Check out the Lot Map OR Download: Ponds-Bellevue-Phase-1-lot-map
______________________________________________________________________
SOLD OUT
Trafalgar Square – Home & Lot – Build to Suit
Gated Geothermal Bungalow Community – Lower Mission Kelowna
Download Feature Sheet of Suggested Floor Plan: Model C Floor Plan Modified Layout sheet copy
Last chance to live in this exclusive gated and architecturally controlled lower mission community – conveniently located blocks from the beach and within a couple minutes drive of wineries, shopping, tennis, and golf! Low strata fees covers yard care and maintenance so that you can spend your time enjoying life!
Website: www.Trafalgar-Square.ca
________________________________________________________________
Village Heights at The Ponds – Now SOLD OUT. Thank you for the support! 89 Happy Homeowners! http://www.VillageHeights.ca
________________________________________________________________
 South Ridge Upper Mission – Kelowna
South Ridge Upper Mission – Kelowna
Located in the Upper Mission, the South Ridge neighbourhood in the Mission is home to several hundred families. Sorry, South Ridge is now SOLD OUT
______________________________________________________________________
SOLD OUT
The Creeks – Upper Mission (MAP) Kelowna, BC
Ask about our new Home and Lot Options in The Creeks, Keystone, and Trestle Ridge.
Valley View Corner Walkout Lot | Amazing lake views from Master Bedroom deck – Valley Views from large open concept main floor – Walkout basement to pool-sized corner lot yard |Home & Lot Package available.
Sample floor plan sheet copy feature sheet …(CLICK to Download).
______________________________________________________________________
SOLD OUT
The Creeks – Upper Mission (MAP) Kelowna, BC
Your Choice – Lake View or Non-View Walkout lot in the new phase of The Creeks on Mountainside Drive or Keystone on Quilchena Dr | Price includes pre-approved plans for a 2 + Den bedroom home (Full walkout unfinished basement – room for 3 more bedrooms) |
Get amazing lake views from main floor with walk out basement – open concept main floor – Walkout basement to large pool-sized yard (1,393 sq/ft main floor plan – Model C).
Trafalgar Model C with Basement Floor plan feature sheet email small
1541 ft bungalow rancher sheet
1,671 sq/ft Bungalow (walkout)… Click Image to Download Feature Sheet and Floorplan
*prices, availability, design, and standards are subject.
Please check with a Shorestone Homes Sales Professional prior to entering into any agreements. All home designs are subject to Architectural Approval and City Bylaw.




